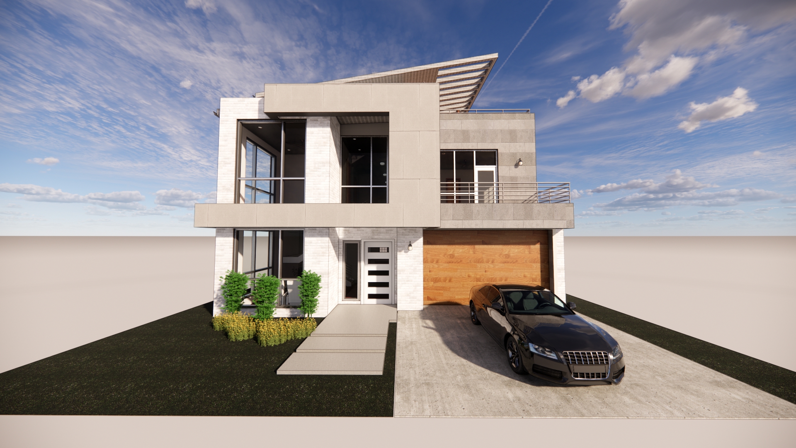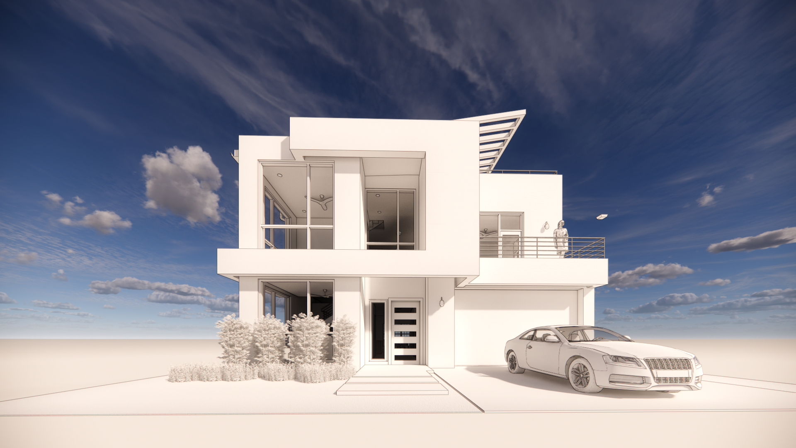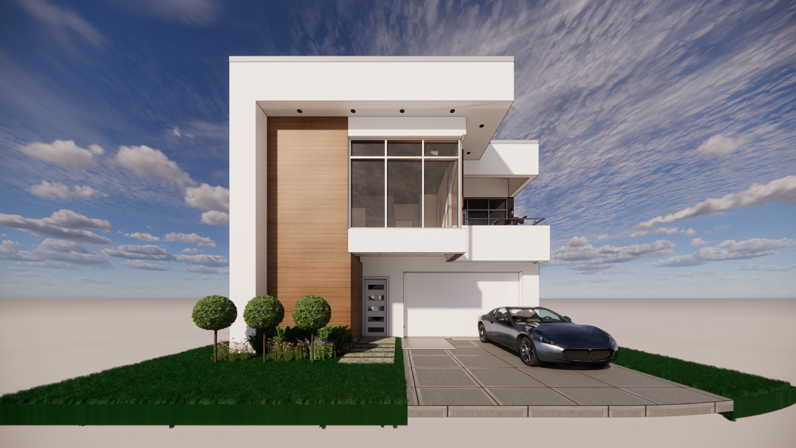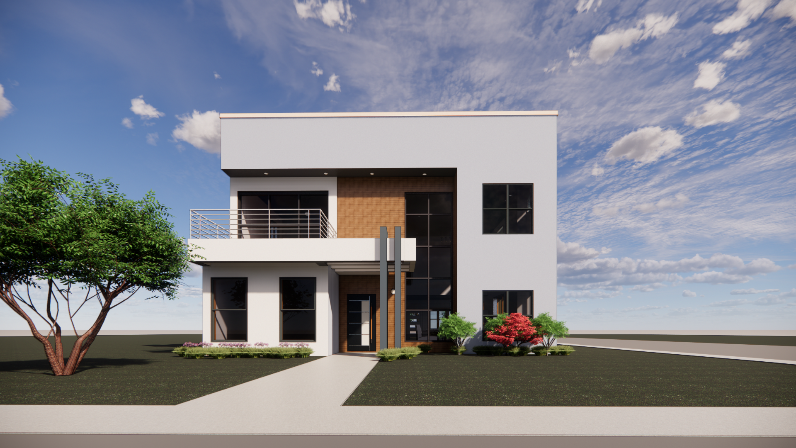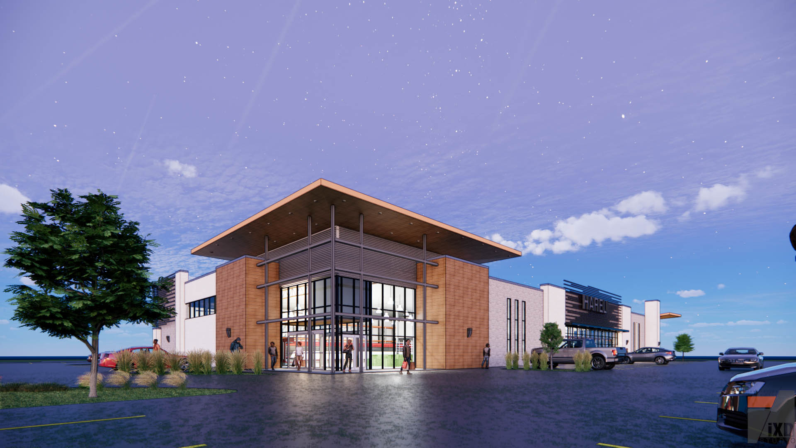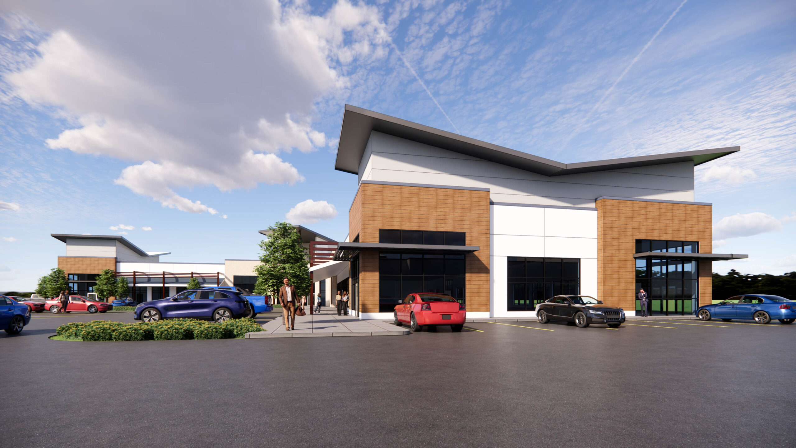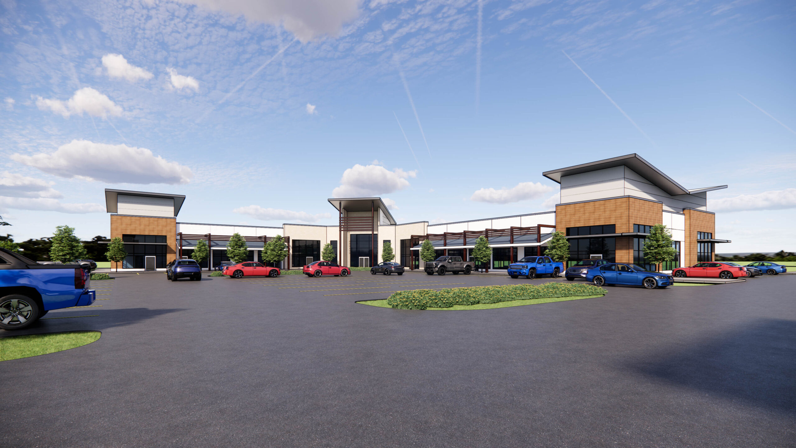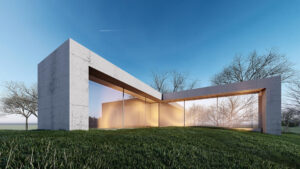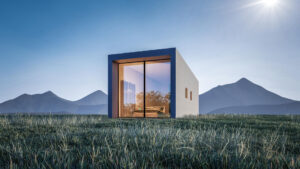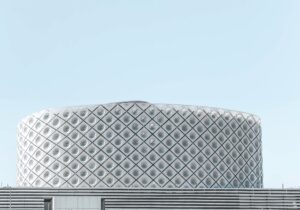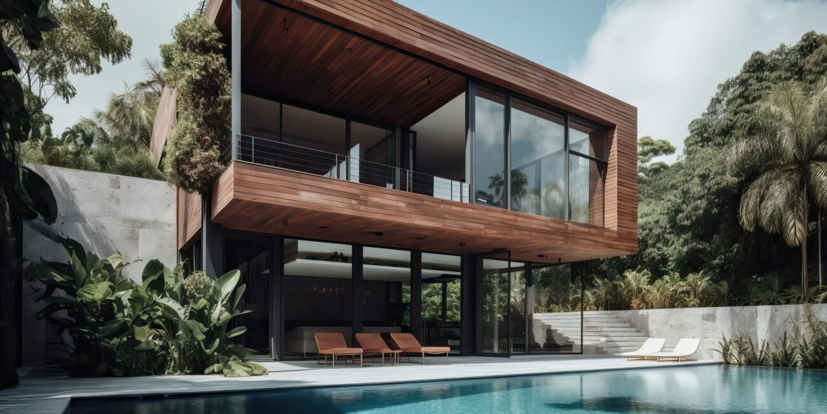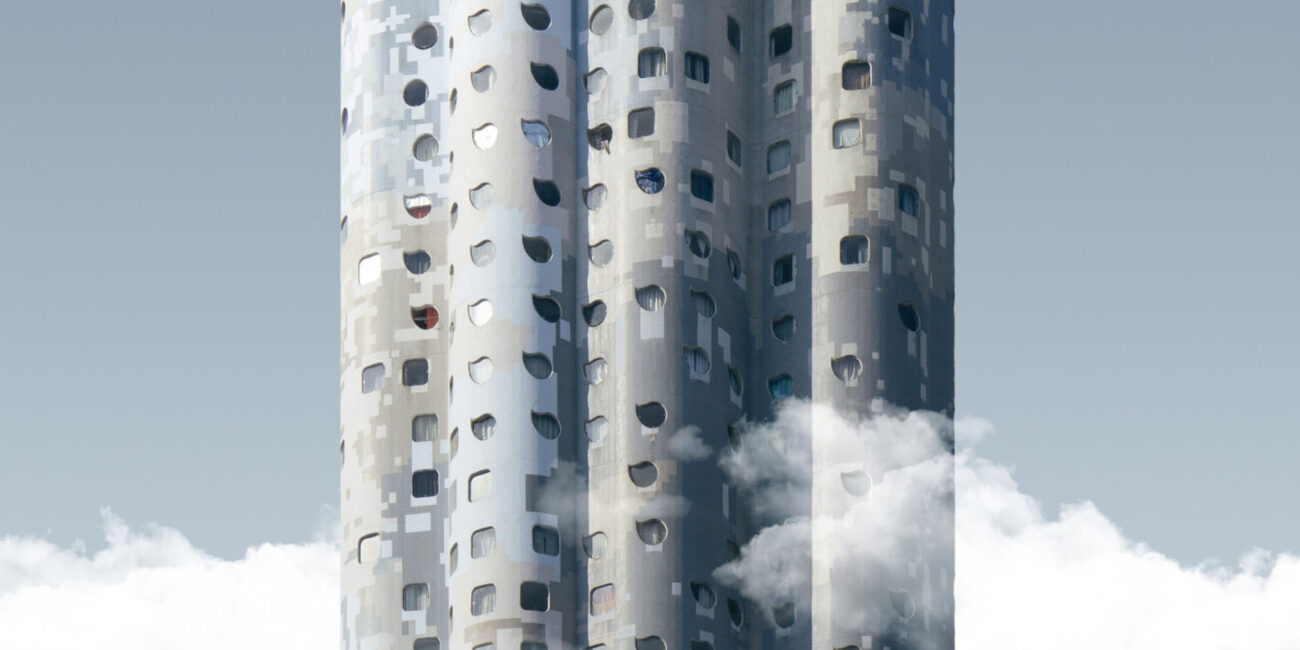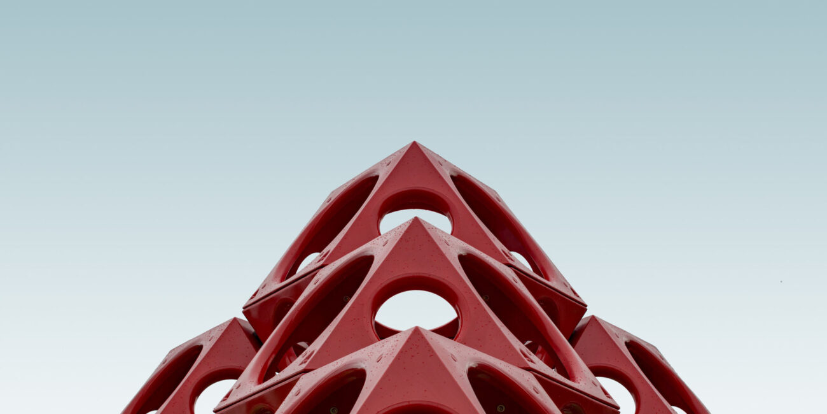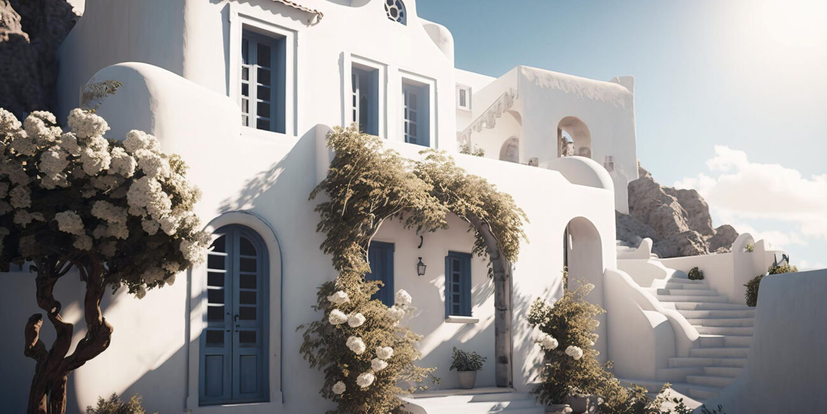-
Transforming ideas into structures
Architects can conduct site analysis and evaluation to determine the best location for a building or development project.
-
Building your vision, creating reality
Architects can conduct site analysis and evaluation to determine the best location for a building or development project.
-
Designing spaces, creating experiences
Architects can conduct site analysis and evaluation to determine the best location for a building or development project.
-
Architecture is our passion, design is our art
Architects offer design and planning services for buildings, landscapes, and interiors.
We specialize in these fields.
Commercial Shell | Commercial Interior Finish-Out | Ground Up
Single Family Residential | Multi Family Residential
Conceptual Site Plan | Land Development |
Clients Around the World
Projects Completed
Square Feet
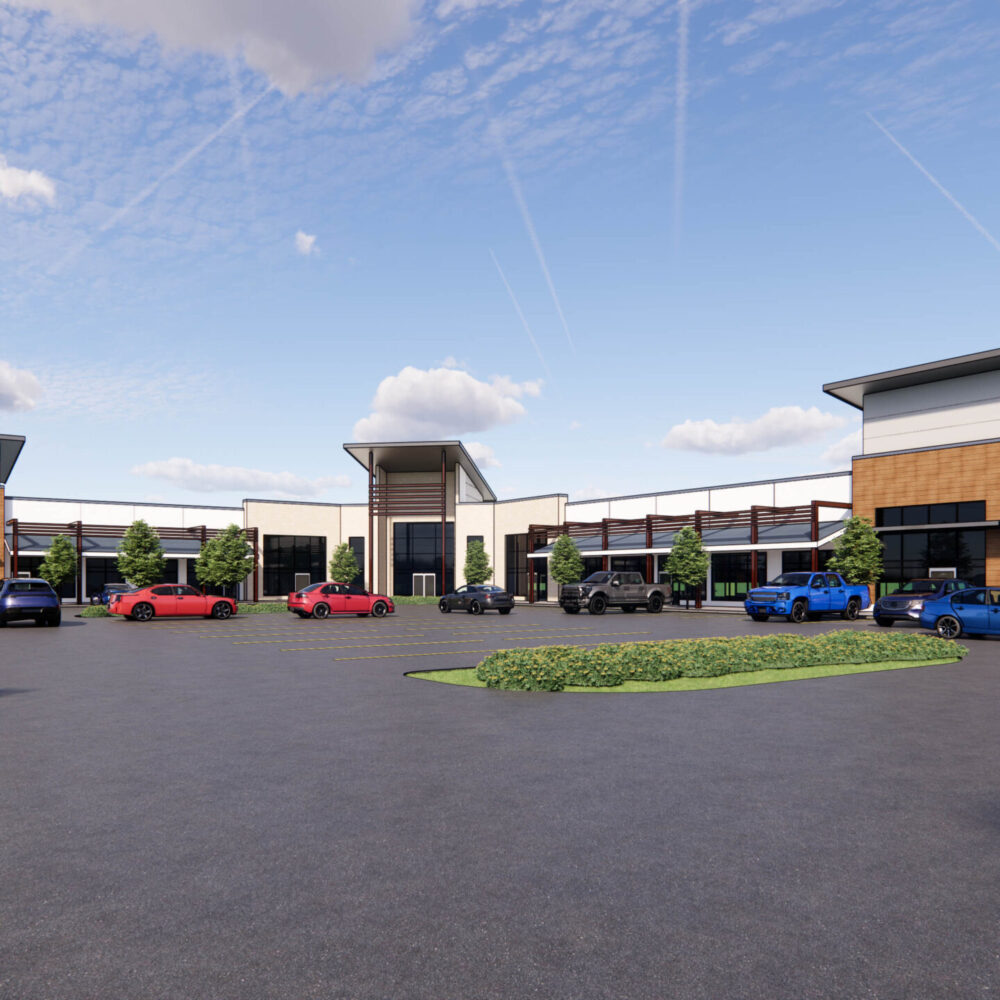
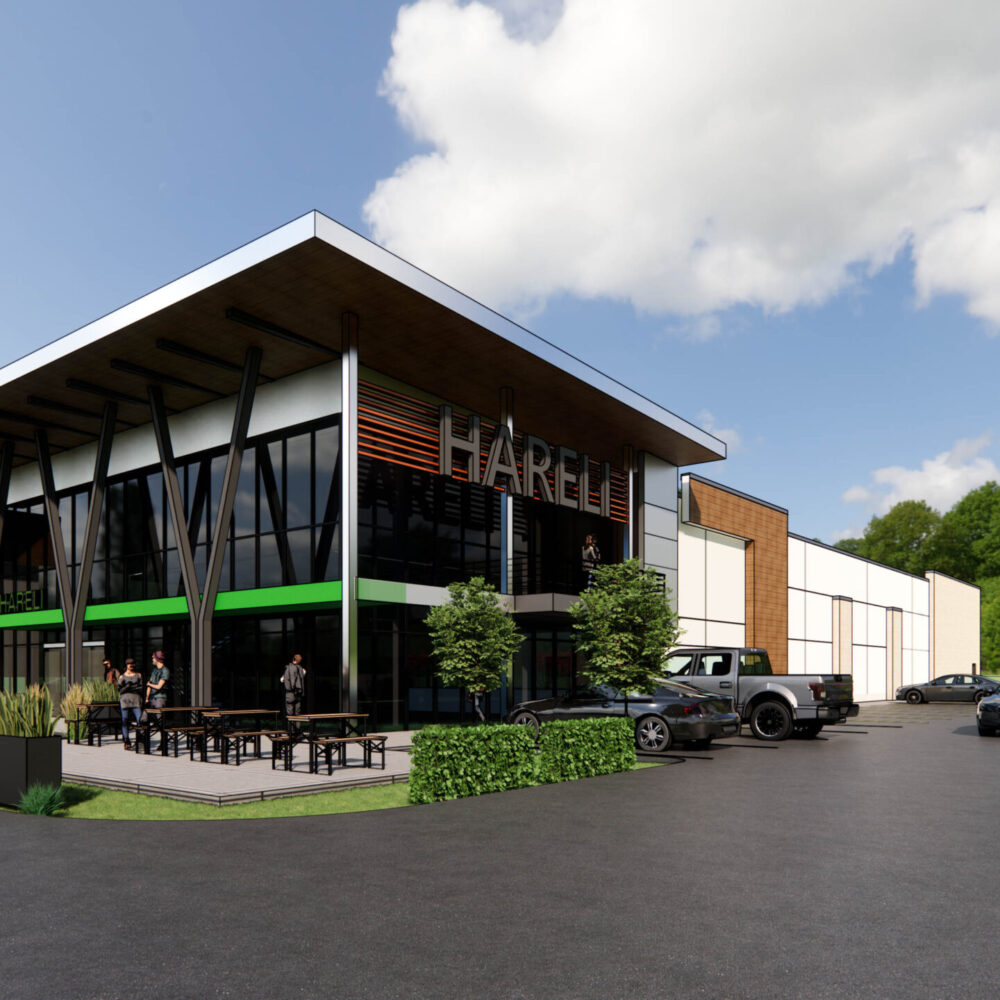
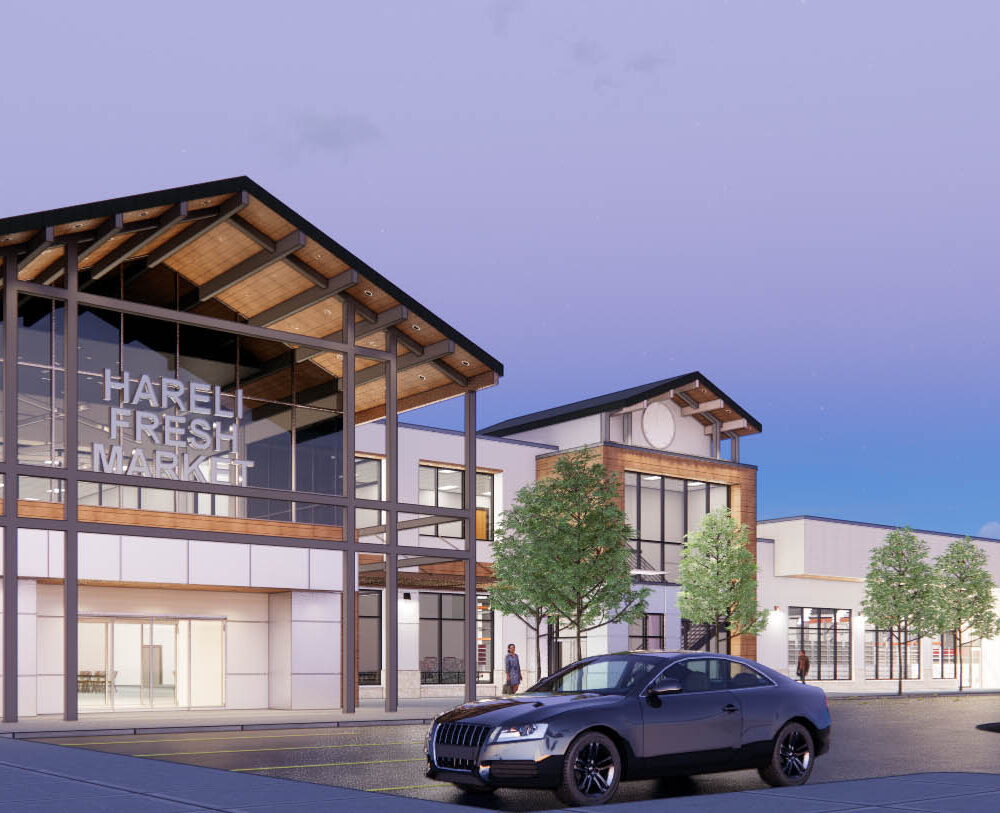

iXDesign Studio was founded in 2020 in Texas, USA. and serving the community within and around DFW area.
iXD has been responsible for the design of numerous Commercial, Residential, Non-Profit Buildings and Finish-outs as well as Site analysis and Developments.
Throughout its short history, iXD has been recognized for its Innovative designs, implement of industry and research Experience and commitment to Sustainability.
We believe that good design should not only be aesthetically pleasing, but also functional and environmentally responsible. Our approach to architecture is rooted in a deep understanding of our clients' needs and the context in which we are designing. We work closely with our clients throughout the entire design process to ensure that their vision is realized and that their space is both beautiful and practical.
Ratings and reviews, A numerical rating system and written reviews from clients can be very persuasive in convincing potential clients to hire an architecture firm. These reviews can be posted directly on the architecture firm's website or on third-party review sites such as Yelp or Google Reviews. It's important to respond to all reviews, whether positive or negative, in a professional and respectful manner. This shows that the architecture firm values feedback and is committed to delivering exceptional service.
Concept Development and Analysis
Architecture
Functional Spaces
Consultation and initial meeting
The architecture company meets with the client to discuss their needs, budget, and timeline. They may also visit the site to get a better understanding of the project.
Concept design
Based on the client's requirements, the architecture company creates a concept design that outlines the overall vision for the project. This may include sketches, 3D models, or computer-generated renderings.
Design development
Once the client approves the concept design, the architecture company begins to develop detailed drawings and plans. This may involve collaborating with engineers, contractors, and other specialists to ensure that the design is feasible.
Permitting and approvals
Before construction can begin, the architecture company must obtain the necessary permits and approvals from local authorities. This may involve submitting plans and documents for review and responding to any questions or co


